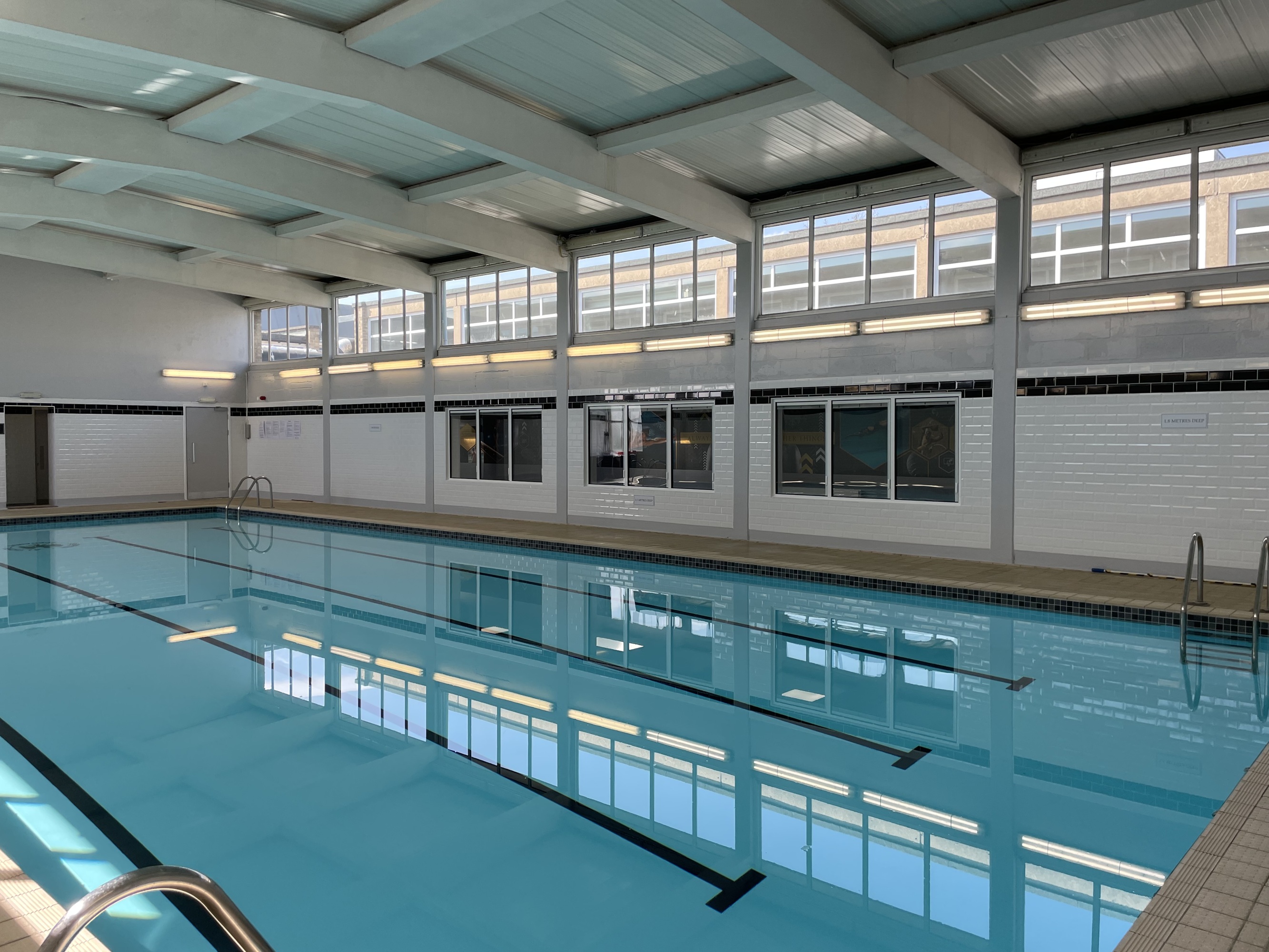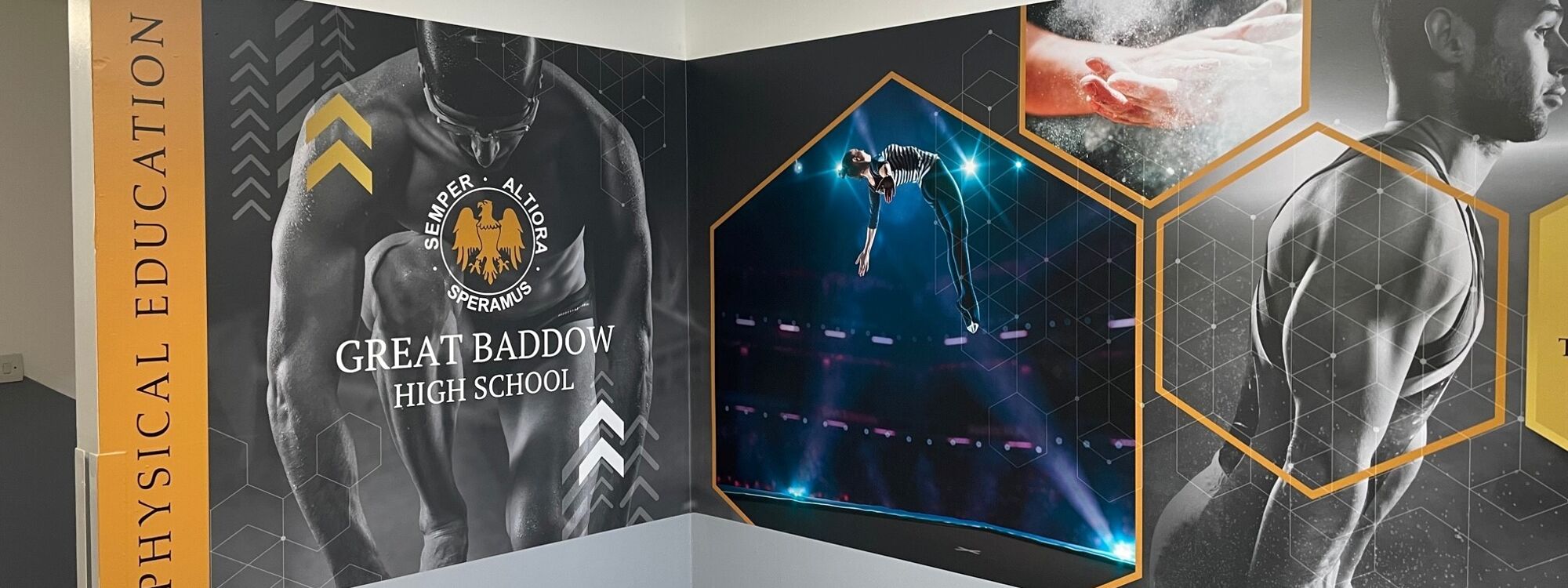- Home
- About Us
- Facilities
Facilities
Great Baddow High School is located in Chelmsford, Essex close to the A12.
The school possesses first-class educational and recreational facilities, including three drama studios, a well-stocked library, conference room, areas for supervised sixth form study, eleven laboratories, four workshops, one electronics laboratory, two food technology rooms (including a professional catering facility), four art studios, as well as specialist rooms for all other subjects.
We also have an extensive playing field, an indoor swimming pool, dance studio, astroturf pitch, sports hall and gymnasium. All departments are resourced for computer assisted learning and students have further access to computers in networked ICT and business studies rooms and sixth form study areas.
The curriculum is well-supported by a centralised reprographic and audio-visual service.

Hire our Facilities
Would you like to hire our facilities ?
Great Baddow High School is located in Chelmsford, Essex close to the A12.
We can provide the perfect venue for community and sports events. Our outstanding sports facilities can be hired during weekday evenings and at weekends during term time. During school holidays the facilities may also be available during the day. Great Baddow High School has an ample car park which will enable us to accommodate any size event.
Please use the enquiry details if you require any more information. We will be happy to assist you any way we can.
To check availability or to make a booking to hire our facilities please go to www.schoolhire.co.uk.
Site Accessibility Information
1. Introduction.
Great Baddow High School is committed to reviewing and revising the physical accessibility of the school annually. Accessibility Audits are undertaken as part of this process in determining and prioritising the needs of the school, pupils, staff and visitors.
The school takes into account the needs of pupils, staff and visitors with physical difficulties and sensory impairments when planning and undertaking improvements and refurbishments of the site and premises.
2. Physical Access
The school site is made up of five (2/3/4 storey) blocks with limited wheelchair access. Only one block (Gordon Hall) has first floor access via a Stannah Chair lift. An emergency evacuation chair is also available on the first floor of Gordon Hall. There is, however, ground floor access to all blocks (Main, Hopkins, Link, Platt, Gordon and the Sports College). The main school hall (Primmer Hall) and Diner (Main Block) are also accessible.
Accessible toilet facilities are available in Main, Platt, Gordon Blocks and the Sports College.
Use of external pathways may be required to access some of the above facilities.
There is currently no direct wheelchair access to reception for visitors. Visitors should contact reception via the intercom at either the entrance gates or at the student entrance at the front of the school to arrange access.
On-site parking includes two dedicated disabled parking bays within the school gates for staff and visitors and one dedicated disabled parking bay outside the school gates for visitors.
3. Fire Evacuation
Pupils and staff with permanent or temporary mobility issues will have a Personal Emergency Evacuation Plan (PEEP) in place and agreed with the school.
4. Review
Accessibility is reviewed annually by the Finance, Premises and Personnel Committee, taking into account:
- The Accessibility Audit Report.
- The school’s policies, procedures and facilities to maximise accessibility to the school by those with additional needs.
- Recommendations to improve accessibility by means of reasonable adjustments and by planning future improvements.
- The implementation of the accessibility plan.
5. Reasonable Adjustments.
In determining what is reasonable the school will have regard to:
- The financial resources available to the school
- The costs of any particular alteration to the premises, staffing arrangements, or special equipment required
- The practicality of making reasonable adjustment.
- The extent to which aids and services will be provided via a Statement of Educational Needs/Education, Health and Care Plan, or by provision paid for outside the school’s resources
- Health and Safety requirements
- The interests of other pupils
- The need to maintain academic, musical, sporting or other standards
At all times, Great Baddow High School will take full account
- specific impairments
- pupil and parental views
- advice from teachers


